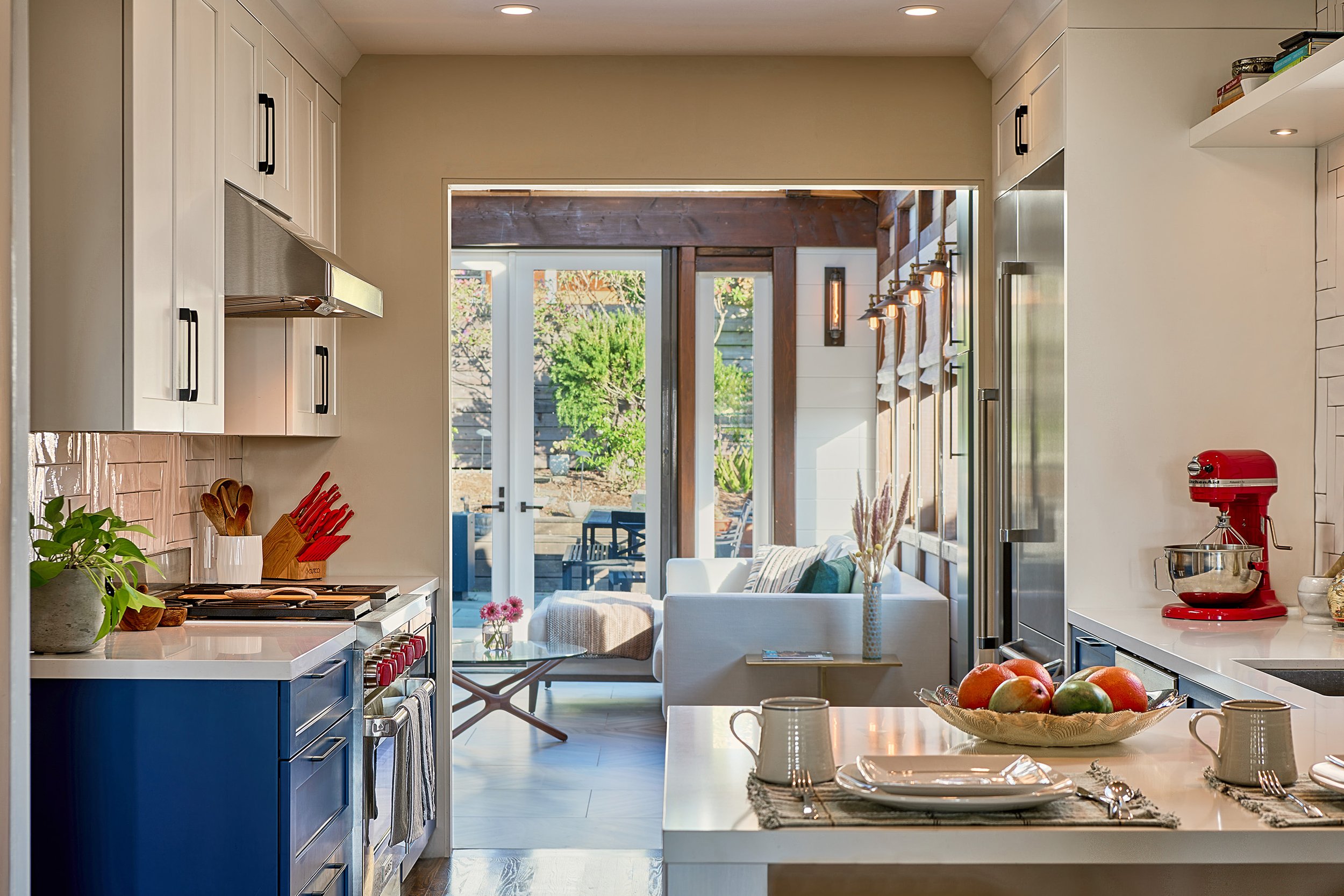
How We Work
Don’t you just fluff pillows and pick out fabrics?
LOCZI is a San Francisco based Interior Design firm. We help clients re-imagine space. We specialize in kitchen and bath remodels, space planning, home additions (ADU), furniture procurement and construction management. We pride ourselves on providing exceptional services that are tailored to the unique needs of our clients.
Our process begins with a discussion led by one of our lead designers, to comprehensively understand your project's intricacies and explore how our collaborative approach aligns with your vision. During this discussion, we not only share insights into our collaborative ethos but also answer any questions you may have about our firm. We may also ask to meet onsite if the project warrants a pre-contract walk-through.
Following this, we draft our design agreement, refining the scope of work to meet your needs. Fast forward past boring legal paperwork and on to the magic, you will work with one of our lead designers who will be your main contact. The lead designer will meet with you onsite to review the scope of work, determine the design’s aesthetic, and prioritize the project tasks. Subsequent design meetings will follow getting us to the approval stage. We purchase all materials and work with the contractors eliminating that stress for you.
We work with a large group of technical professionals that we can refer when necessary and would be happy to make introductions.
We understand that undertaking an interior design project can be overwhelming. Selecting the right design team to lead your project is the first step. Our team is here to guide you every step of the way. We hope that the following information provides you with additional information to help you inform your decision. For a list of our full services, see below.
Our Services
Client Consultations: Initiate the design process with detailed discussions to understand client preferences and project requirements
Budget Development and Refinement: Create and refine budgets to ensure transparency throughout the project
Project Management: Provide organizational support and coordination from inception to completion
Collaboration with Architects, Contractors and other Professionals: We work with a network of professionals for a cohesive and well-coordinated project
Space Planning: Thoughtfully organize and maximize space to enhance functionality and aesthetics
Furniture Selection: Curate and select furniture that aligns with the design vision
Color Schemes: Develop color schemes to create cohesive and visually appealing interiors
Lighting Plans: Design innovative lighting solutions for ambiance and functionality
Window Treatments: Provide expert advice and solutions for window treatments that complement the overall design
Cabinetry and Casework: Design custom cabinetry and casework to meet specific functional and aesthetic requirements
Ordering, Tracking, and Inspection: Purchase all materials ensuring timely orders, tracking, and thorough inspections of all items
Delivery and Installation Coordination: Oversee the delivery and installation process
Consultations with Design Specialists: Collaborate with specialists such as professional organizers, art consultants, and landscapers to enhance specific aspects of the project
What Differentiates an Interior Designer from an Architect
Typically, architects focus on structural components; they also focus on the technical aspects of an environment like plumbing, electrical wiring, and structural integrity to ensure the designs meet city planning codes. They create the structure.
As their work finishes, it can be handed off to an interior designer who starts thinking three-dimensionally inside the structure.
We help select finish materials such as flooring, cabinetry, sinks, faucets, shower components, countertops, tile and tile designs, lighting, etc.
It’s our job to harmonize all of these elements to best serve the homeowner both aesthetically and functionally.
Secondarily, our company looks at additional details such as soft furnishings, decorative furnishes, and paint palettes to create a finished environment.
The Unique Relationship Between Designer, Architect and Contractor
Designers and architects collaborate to create initial concepts, considering client needs, budget, and site factors.
Designers refine plans, and choose materials, while architects finalize structural drawings.
Contractors estimate costs and oversee construction, ensuring alignment with plans.
Designers and architects visit sites, ensuring progress aligns with the design.
A final check ensures project compliance before client handover.
Our combined expertise ensures that the project is not only aesthetically pleasing but also functionally sound, structurally safe, and completed within the agreed-upon budget and timeframe.
